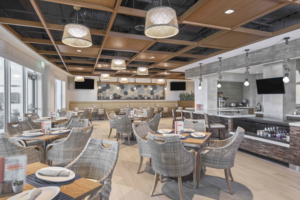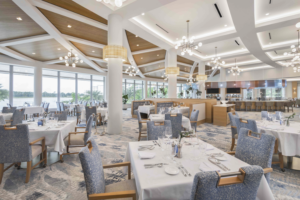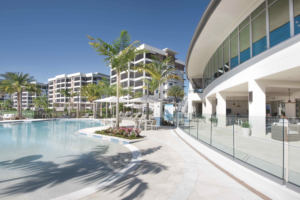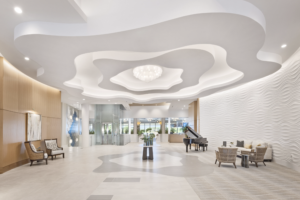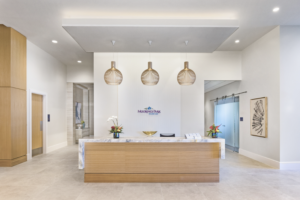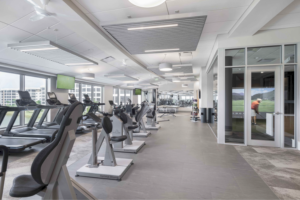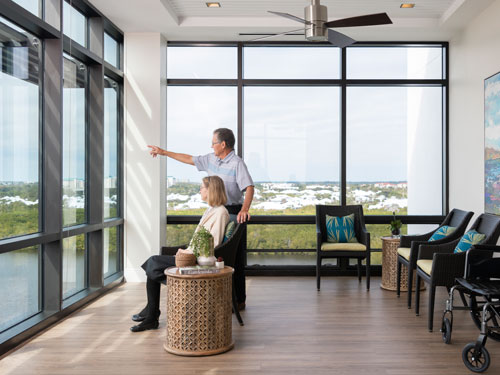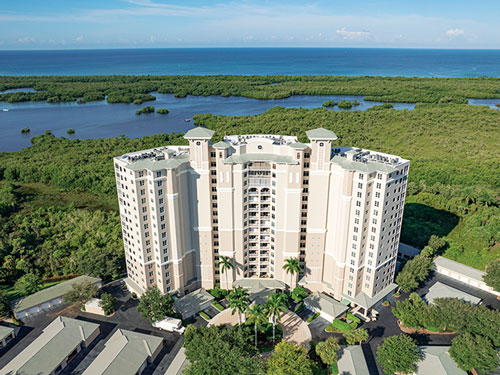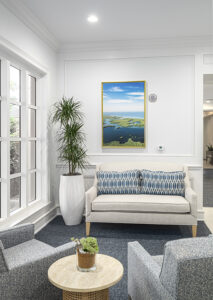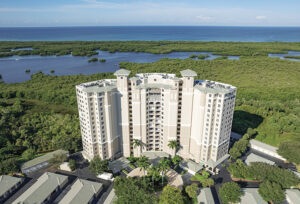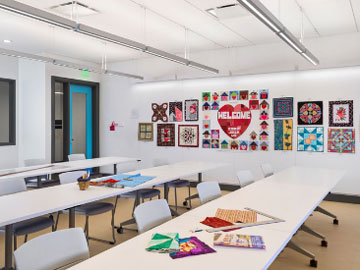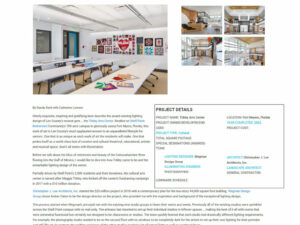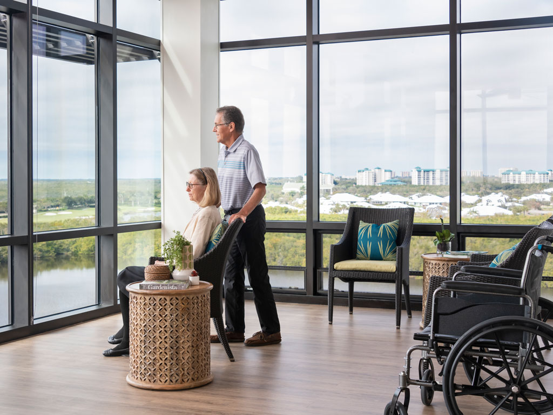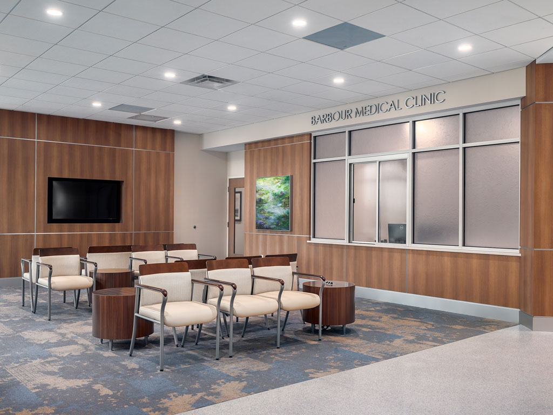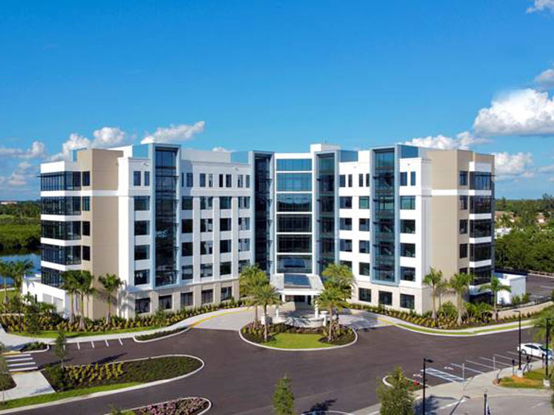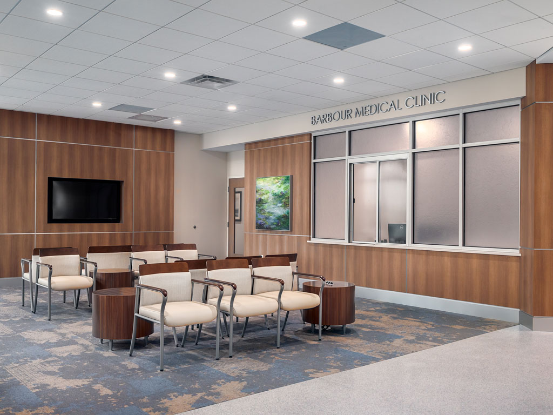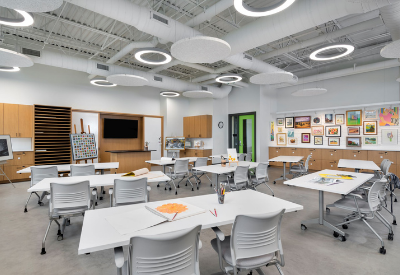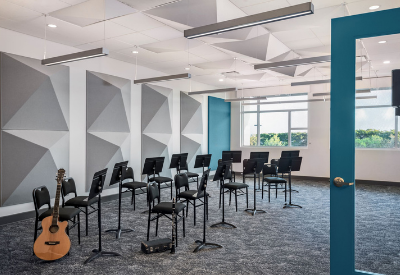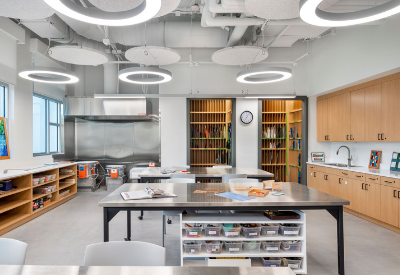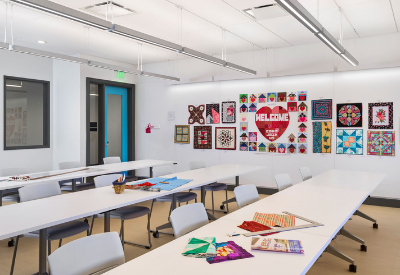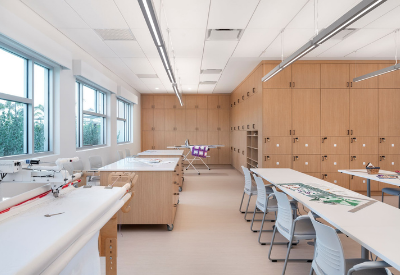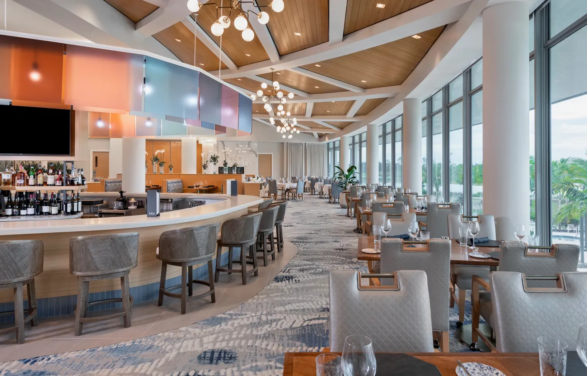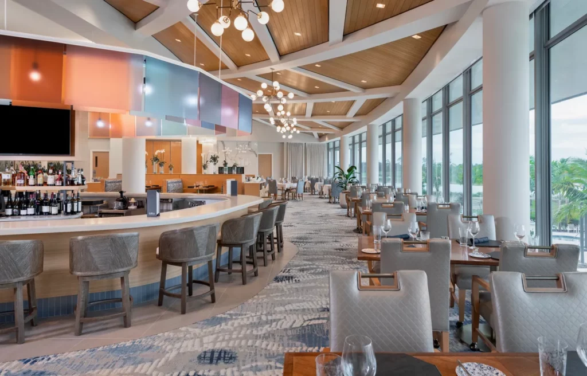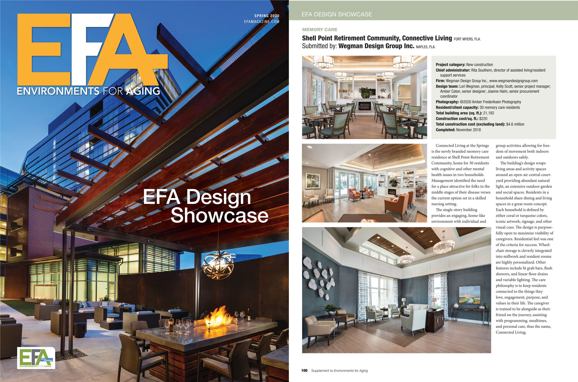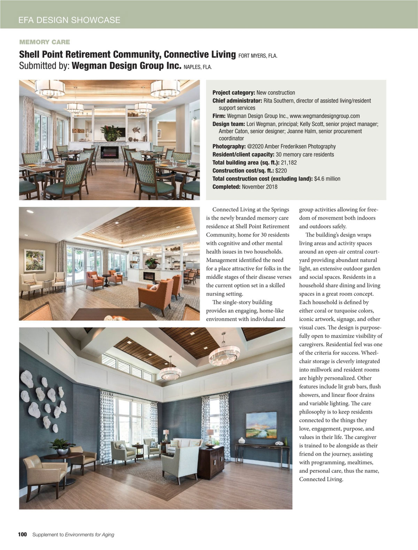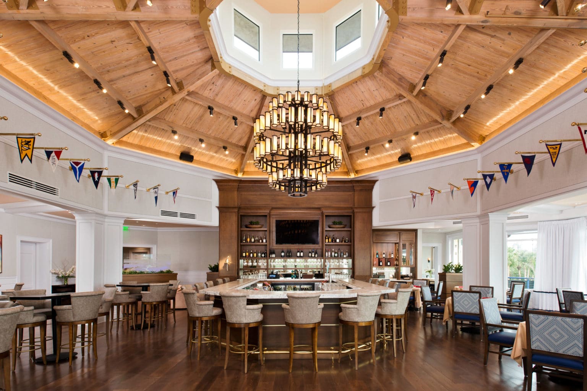In the News
WDG Featured in EFA Design Showcase
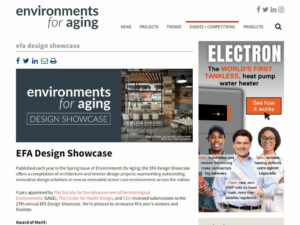
Published each year in the Spring issue of Environments for Aging, the EFA Design Showcase offers a compilation of architecture and interior design projects representing outstanding innovative design solutions in new or renovated senior care environments across the nation.
Understanding Storm Surge Design
WDG Featured on Construction Specifier For Strategic Storm Surge Design
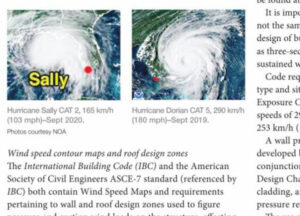
View the Full Article on Construction Specifier Website
WDG Featured in Gulfcoast Business For Larsen Health Center
Larsen Health Center’s contemporary interiors were completed by Wegman Design Group, and the Larsen Health Center project team includes RDG Planning & Design, The Weitz Co., Johnson Engineering, Stantec Consulting Services and Fiber Solutions.
View the Full Article on Gulfcoast Business
WDG Featured In US Lighting Trends: New Arts Center Enhances Seniors’ Lifestyles
Wegman Design Group is featured in US Lighting Trends for their design efforts in creating a new arts center enhancing seniors’ lifestyles. celebrating its 20th anniversary. The contemporary-style building sets the tone for an industrial-style interior designed by Wegman Design Group, headquartered in Naples. “We really wanted to create this clean and modern environment to act as a backdrop for all of the artists working in this space, while including features that would really inspire them,” notes Amber Caton, Design Director at Wegman Design Group.
View the Full Article on US Lighting Trends Website
WDG featured in Naples Daily News: Wegman Design Group Celebrates 20th Anniversary
Wegman Design Group is featured in Naples Daily News celebrating its 20th anniversary. Known for their sophisticated eye and keen listening skills, the firm’s mission to add “Creative and Intelligent Design solutions” has kept the firm growing in South Florida and beyond.
View the Full Article on Naples Daily News
Wegman Design Group completes two phenomenal waterfront projects
Wegman Design Group, one of Southwest Florida’s most respected and creative interior design firms, recently completed two incredible waterfront dining establishments.
The first is the clubhouse at the Hideaway Beach Club located on Marco Island. The 22,000-square-foot clubhouse is the centerpiece of the 300-plus-acre community of condominiums, beachfront villas and single-family homes.
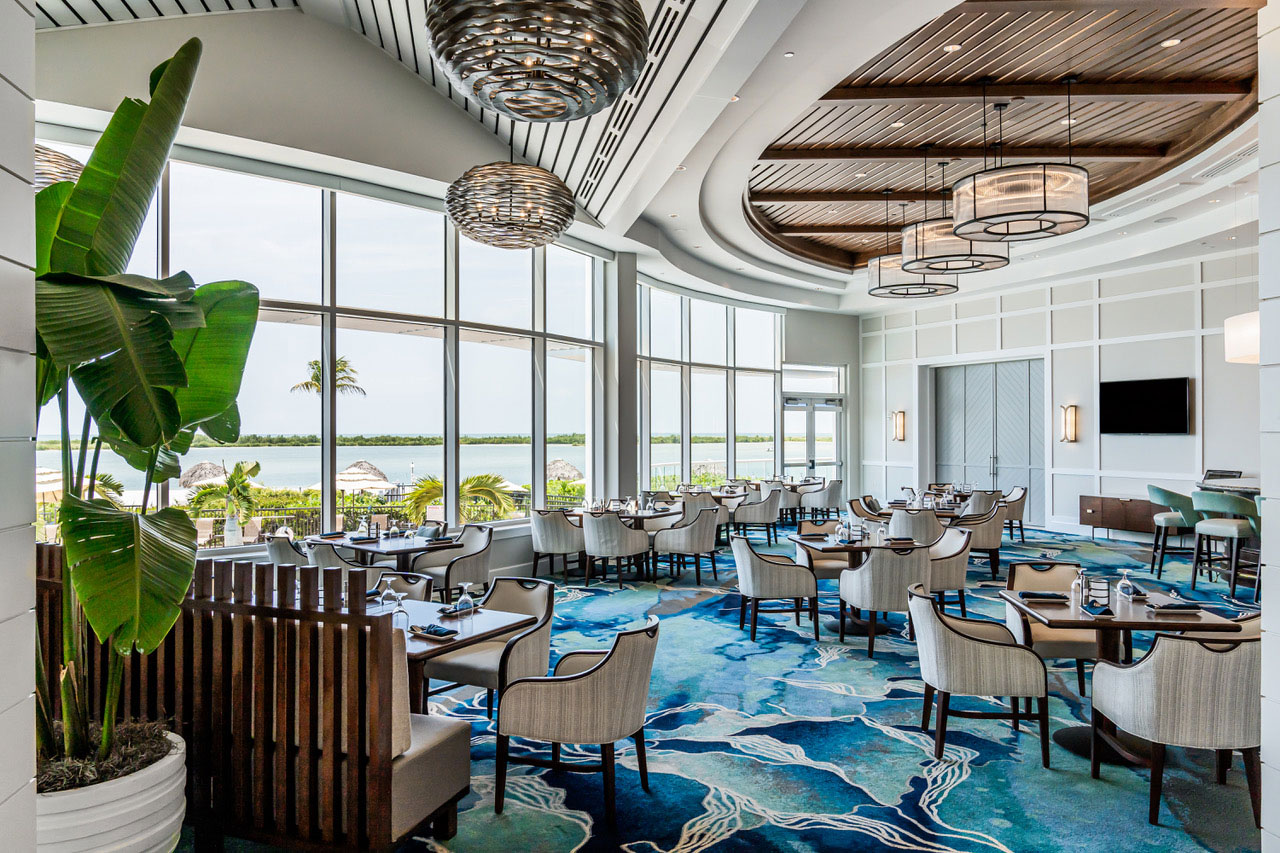
“Our goal was to reflect an elegant, Florida coastal feeling appropriate for this sophisticated beach club, which is aligned with the exterior architecture,” explained Lori Wegman, Founder and Principal of Wegman Design Group. “We began by creating a welcoming entry with a ‘wow’ factor, while at the same time preserving the incredible waterfront views.”
Wegman Design Group also provided a new maintenance-free acoustical ceiling treatment as well as updated the illumination to LED lighting.
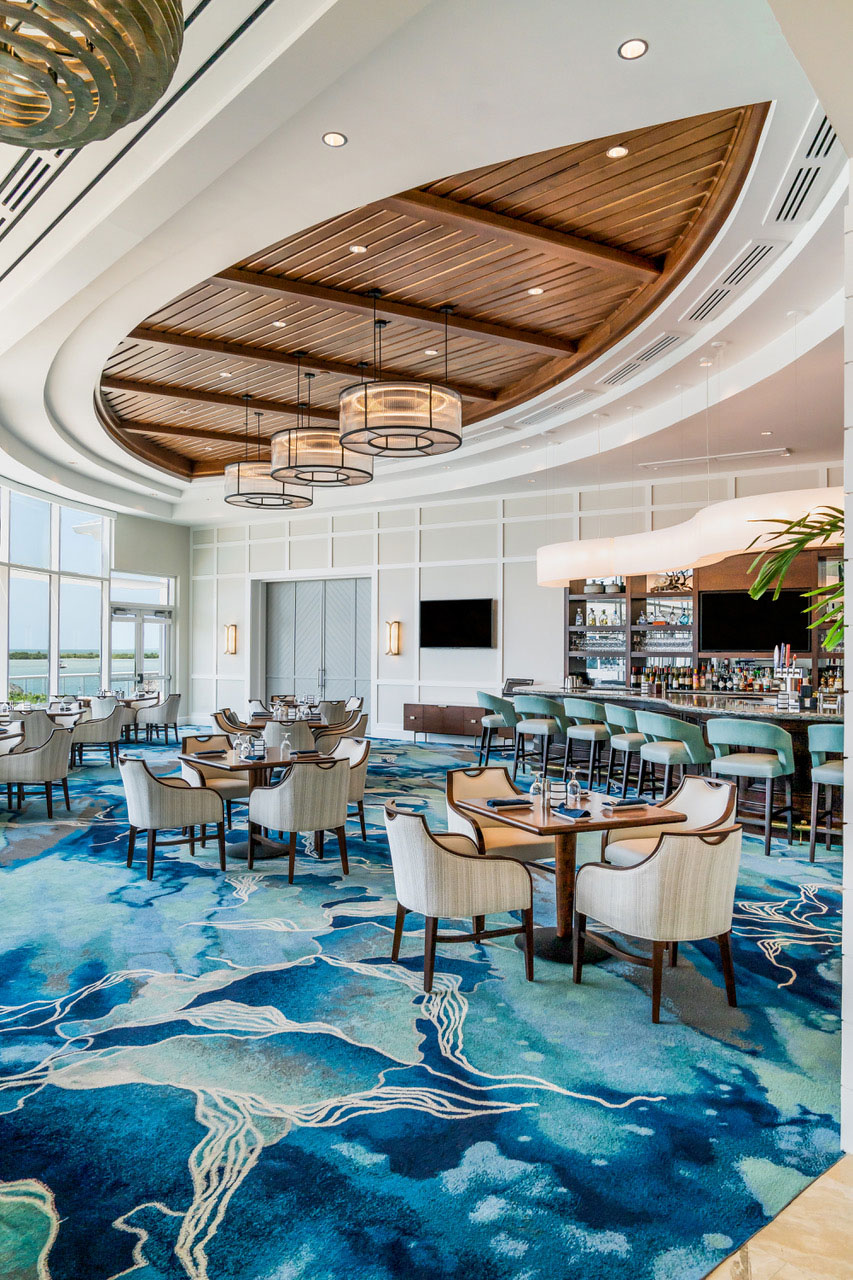 “That included beautiful wood slatted ceiling details with beams,” said Wegman.
“That included beautiful wood slatted ceiling details with beams,” said Wegman.
The Hideaway Beach Club has four different dining venues. The Gulfview Room is the formal main dining area, the Coconut Grille Room is for private dining, the Sand Bar is for a beach-side lunch, while the Sunset Lounge is popular for sipping cocktails and enjoying sunsets.
“Without expanding the clubhouse’s footprint we were able to provide more seating capacity for the Sunset Lounge,” noted Wegman. “We accomplished this by expanding the building into outdoor balcony space, removing walls and doors to the lobby, and allowing the furniture to expand toward the Grille Room. By doing this we increased lounge seating by approximately 20 seats.”
Work was also done inside the clubhouse’s main dining area. According to Wegman, the Gulfview Room was enhanced by updating its furniture and finishes, replacing windows, removing columns, modifying the ceiling and updating its wine storage.
Additional design work included refinishing the existing bar front and painting existing corridor walls.
“The color palate is overall light, but with variations in rich textures,” said Wegman. “The accent colors were inspired by the waterfront location and patterns in the carpets recall the curves of the bar and exterior walls, as well as the shapes created by Gulf waves.”
The other waterfront project completed by Wegman Design Group is located in Fort Myers’ historic downtown district – the Oxbow Bar and Grill.
Located at 1300 Hendry Street, directly on the beautiful Caloosahatchee River, the Oxbow Bar and Grill describes itself as a casual dining retreat, showcasing both indoor and outdoor seating.
“The building now occupied by the Oxbow Bar and Grill was originally designed to be a ferry terminal, which was to take passengers from Fort Myers to Key West, but was never used as such,” Wegman stated. “It’s exterior was an uninspiring Mediterranean style, so we turned the façade into a chic rustic contemporary building, much like a repurposed original storefront or warehouse.”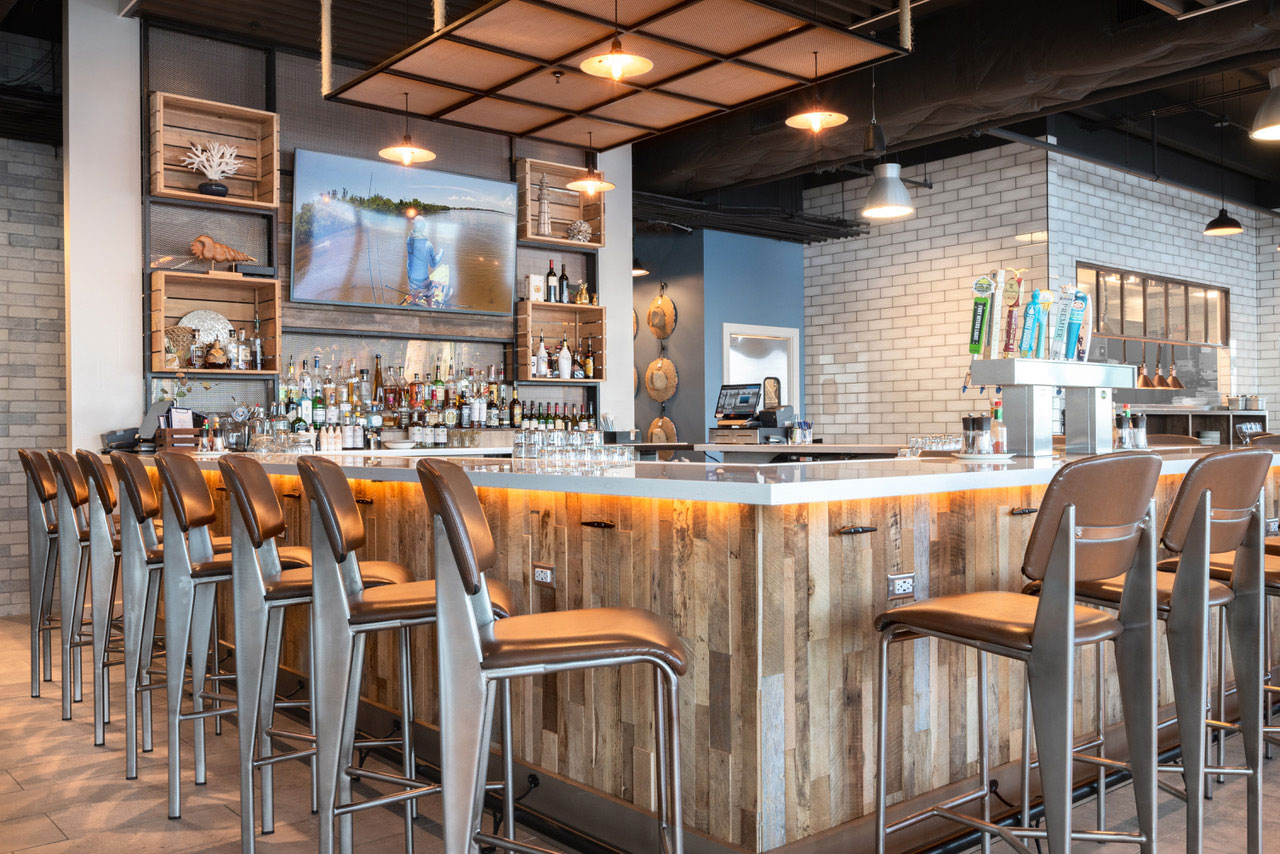
According to Wegman, the use of warm wood siding, along with split face stone and stucco textures are a nod to the surrounding downtown architecture, but with a crisp and fresh twist.
“By eliminating the building’s arches and replacing them with square openings, as well as capitalizing on the exterior wrap-around porch, the guests will now be drawn into an experience of discovery and leisure,” Wegman concluded.
Upon entry, the two-story stairwell is clad in whitewashed stone with plank tile flooring. Ceilings feature a cascade of suspended antique oars highlighted with modern brass lamps featuring replica Edison-style bulbs, a nod to the famed local inventor.
Situated at the front is Oxbow’s retail space, with its wall and floor displays of branded merchandise, including T-shirts, sunglasses and hats – among others.
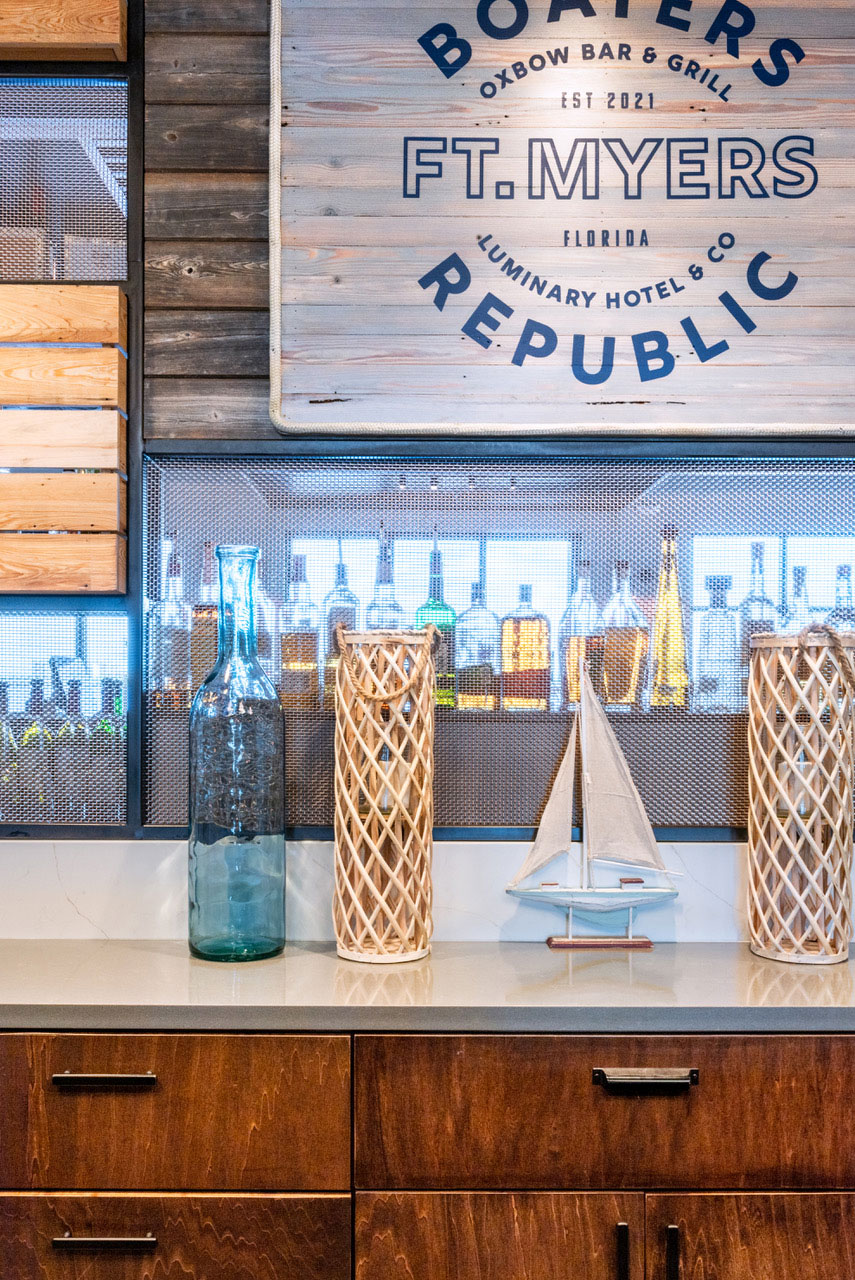 The counter in the retail space will also service patrons in the near future who are looking to rent the business’ outdoor and river-adventure equipment.
The counter in the retail space will also service patrons in the near future who are looking to rent the business’ outdoor and river-adventure equipment.
On the ceiling, above the retail space, hangs a classic wooden canoe with suspended lighting which leads guests towards the dining area beyond.
In the dining/bar area, patrons will be able to enjoy the culinary team preparing fresh dishes at the open pass-through window framed in glossy smoked white subway tile and wood transom with antiqued glass. The service station provides all the functionality needed for the staff, while still being visible to diners.
The sociable U-shaped bar gives each patron views of the Caloosahatchee River and is backdropped with the crate liquor bottle black pipe feature and large flatscreen television. The bar base is covered in naturally aged wood barn siding distressed in grey, brown and silver tones, and accented with black pipe footrails and convenient purse hooks.
On the second floor is another bar and the open banquet space, featuring large windows and expansive water views.
Off the staircase, guests are greeted by a custom-built host area in caned paneling. It fronts an intimate lounge space with leather seating, all below an oak wood plank ceiling with a stunning oyster shell chandelier.
As for the open-plan dining space, it features black and white modern chevron plank flooring, creamy white walls accented with dramatic ebonized-stained trim and tongue-and-groove paneling, dark wood ceiling beams and iron lanterns.
The banquet bar front surround is similarly finished in the tongue-and-groove wood with counters in natural undulating granite highlighted in emerald greens, rust and flecks of gray, similar to the natural waterway outside the windows.
“The overall experience on the second floor is one of quiet luxury, of great appreciation for the serendipity of the location, and a joyous celebration of all Fort Myers has to offer,” Wegman added.
Wegman Design Group, currently comprised of 15 professionals, was founded in 2001 by Lori Wegman. Prior to starting her own company, Wegman held several executive level positions in design firms, as well as consumer branded/retail corporations.
A licensed professional, Wegman is a member of the International Interior Design Association (IIDA), an Allied Member of the American Society of Interior Designers (ASID), and sits on the board of the Society for the Advancement of Gerontological Environments (SAGE).
To learn more about Wegman Design Group, its team, methodology, services, and to visually review past projects call 239-596-8551 or visit WegmanDesignGroup.com.
Wegman Design Group completes phenomenal project in Shell Point
Wegman Design Group, one of Southwest Florida’s most respected and creative interior design firms, recently completed an incredible project, an exciting new Arts Center in Fort Myers.
The Tribby Arts Center, dedicated to the visual and performing arts, is the new amenity in the prestigious Shell Point Retirement Community, located just prior to the bridge that leads to Sanibel Island.
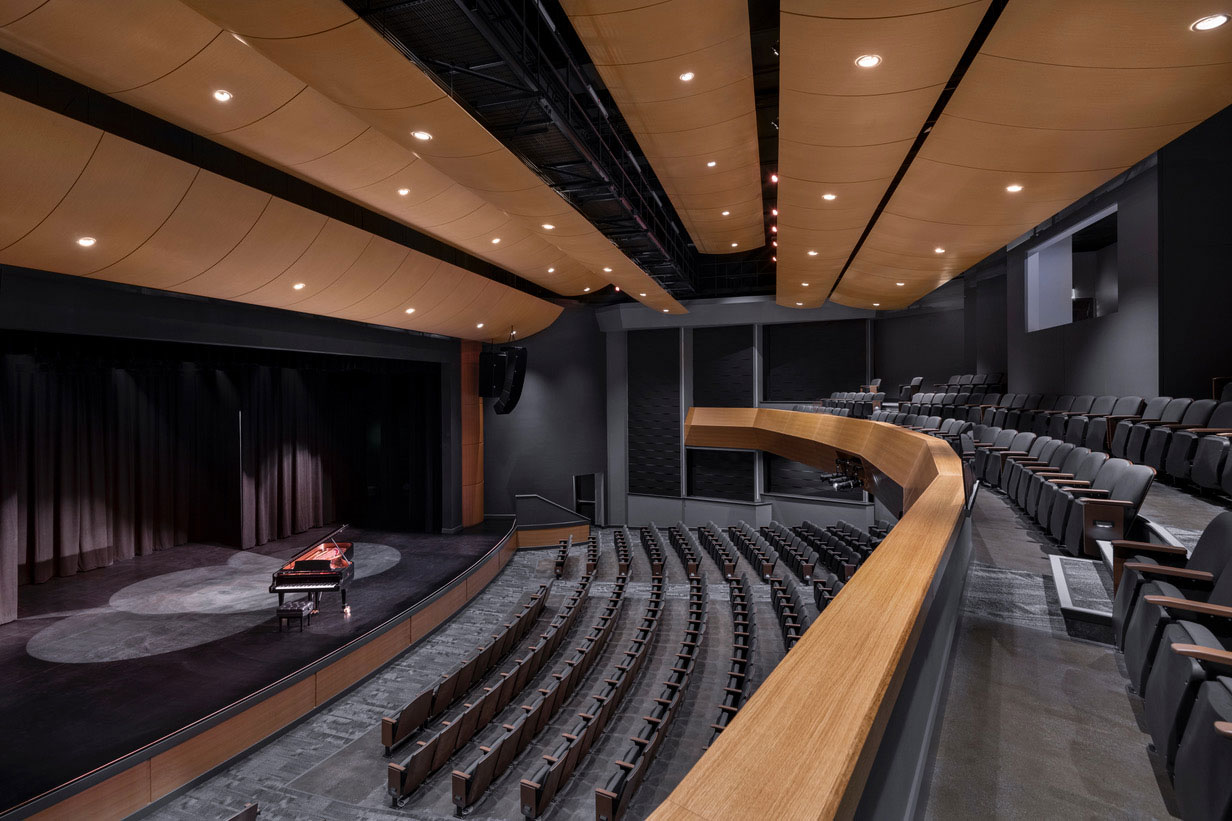
The two-story, 44,000-square-foot building, estimated to cost $25 million, includes a Grande Lobby, several gallery spaces, café, artist classrooms, conference room, practice suites, literary lounge, and auditorium.
“The style and features of the Arts Center were chosen to inspire and serve as a backdrop for artist work,” stated Lori Wegman, Founder and Principal of Wegman Design Group. “To accomplish this a warm, industrial scheme was selected, using neutral whites, grays and blacks with oak touches throughout the building.”
In the Grande Lobby, a custom terrazzo pattern was designed, which was inspired by the kinetic sculptures created for the space. The glass railing at the second level also allows users to view these sculptures from above.
Wood plank doors in the gallery lead patrons into the 400-seat auditorium which features a main level and balcony. The space was specifically designed to host various performance venues including theatrical performances, musical performances, as well as lectures.
The first-floor gallery was designed to function for the convenience of the residents who will operate the space. A slat wall was chosen so resident volunteers could easily change out the exhibits, while the custom desk features space to display resident art such as pottery or jewelry which can be purchased.
The Tribby Café provides a space for artists or visitors to grab a cup of coffee or a bite to eat. A long counter spans between the reception area and the café, allowing both to be serviced by one volunteer.
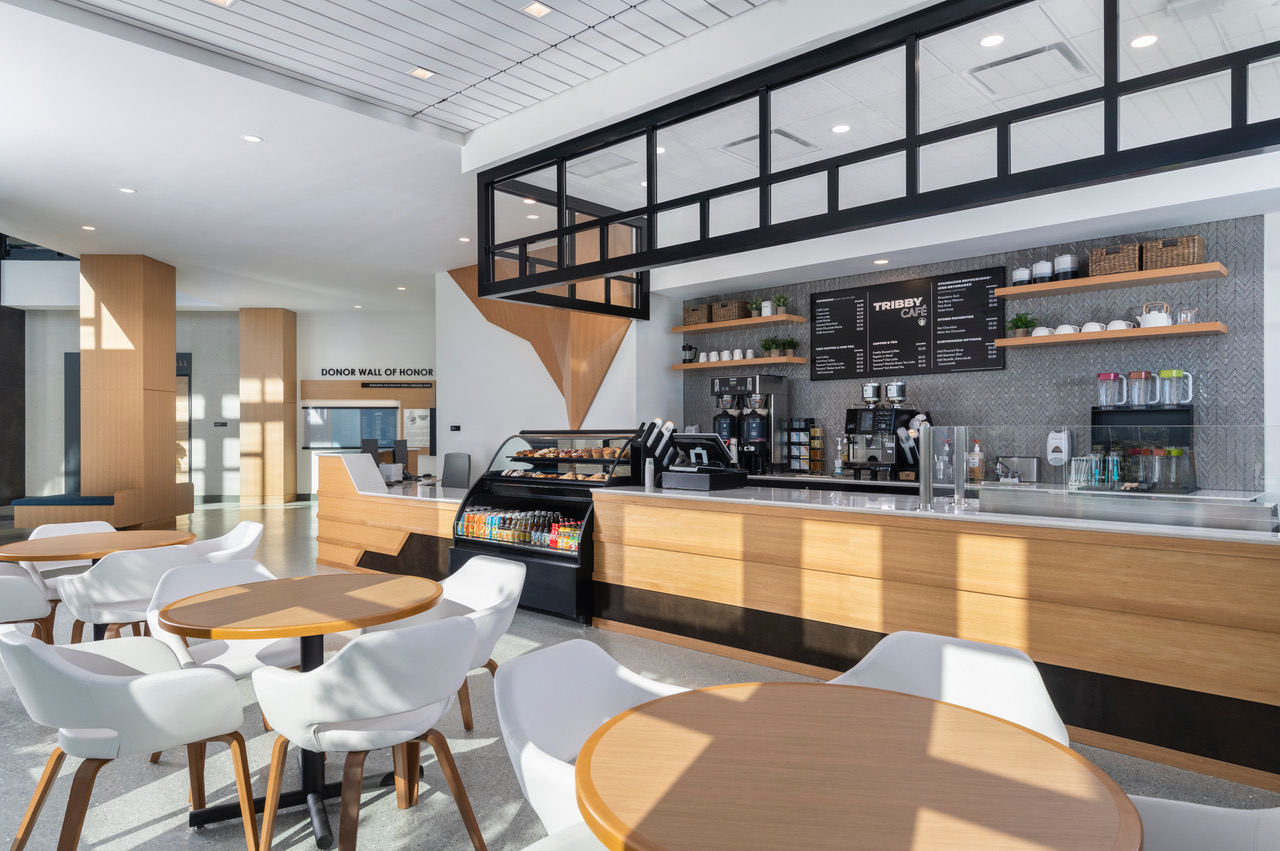
To incorporate an international, French-inspired feel in the contemporary building, a glass awning was designed to perimeter the café, while a herringbone ceramic backsplash and wood floating shelves accent the back wall. There’s also a new patio which will allow for outdoor dining.
Resident artist groups were involved throughout the process. The design team worked with the artists to create space plans, incorporate desired finishes and develop custom millwork to meet each of the studio’s needs.
Each of the studio doors feature its own accent color to assist with wayfinding. These colors have been adapted by the client marketing team as part of their branding. Studio spaces in this building include performing arts, quilting, glass, crafts, pottery, painting, photography, literature and music.
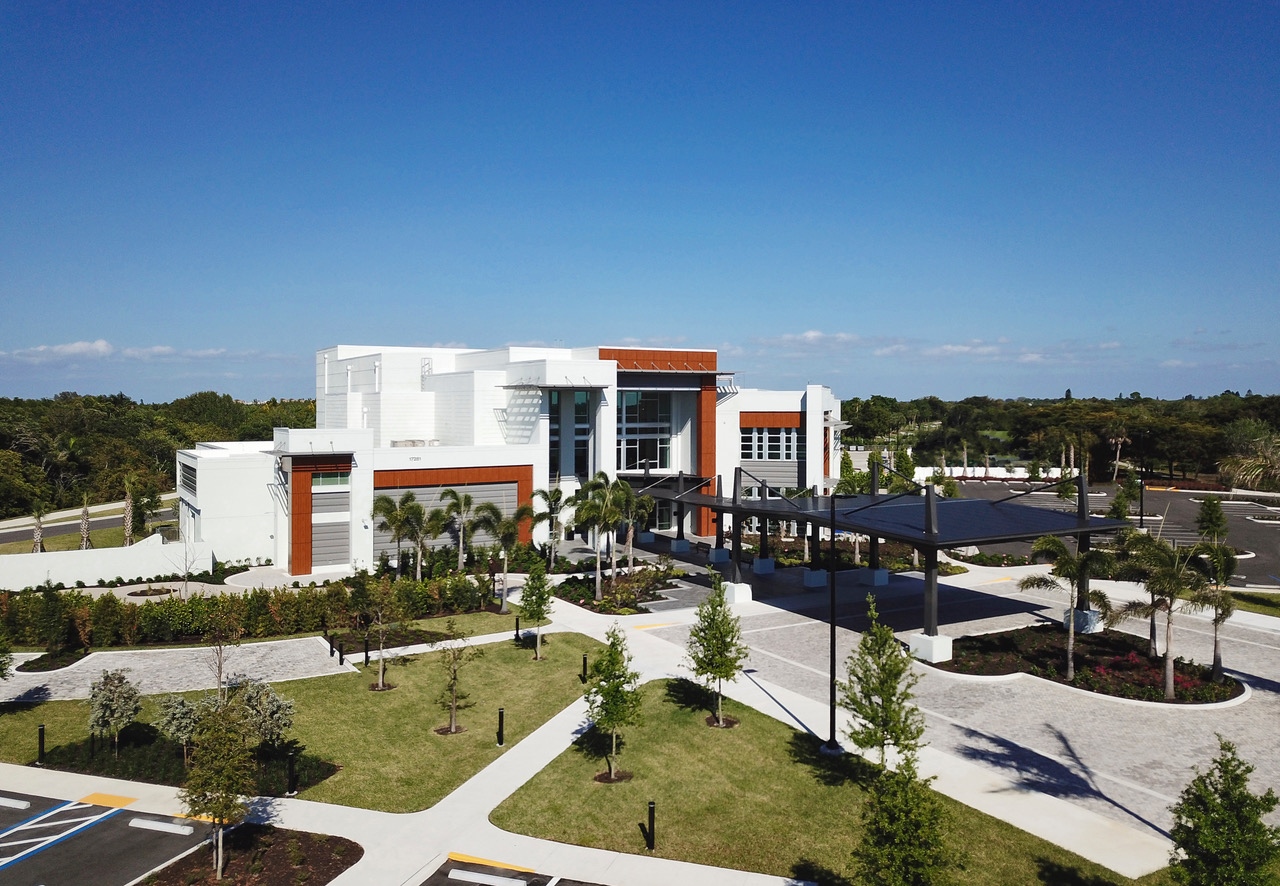
Wegman Design Group, currently comprised of 15 professionals, was founded in 2001 by Lori Wegman. Prior to starting her own company, Wegman held several executive level positions in design firms, as well as consumer branded/retail corporations.
A licensed professional, Wegman is a member of the International Interior Design Association (IIDA), an Allied Member of the American Society of Interior Designers (ASID), and sits on the board of the Society for the Advancement of Gerontological Environments (SAGE).
To learn more about Wegman Design Group, its team, methodology, services, and to visually review past projects call 239-596-8551 or visit WegmanDesignGroup.com.
WDG featured in UMI Stone’s Designer Spotlight
Wegman Design Group was recently featured in UMI Stone’s Designer Spotlight. The blog features Lori Wegman as well as a series of the firms projects where Umi’s Stone has been used. View the article on UMI Stone’s Blog.
DESIGNER SPOTLIGHT – WEGMAN DESIGN GROUP
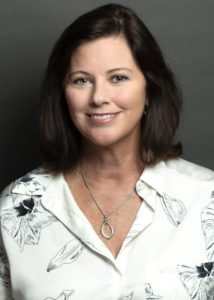 Meet Lori! She is the owner and principal of the Wegman Design Group located in Naples, Florida and has over 20 years of experience as an intricate and well-known interior designer! Check out her design techniques, where she gets her inspiration, and a few of her favorite design projects featuring UMI stone!
Meet Lori! She is the owner and principal of the Wegman Design Group located in Naples, Florida and has over 20 years of experience as an intricate and well-known interior designer! Check out her design techniques, where she gets her inspiration, and a few of her favorite design projects featuring UMI stone!
Q: TELL ME A LITTLE ABOUT YOUR BACKGROUND.
A: “I’m originally from Ohio and attended interior design school at the University of Cincinnati. I was always interested in art and architecture, and when I visited the school to find out about their architectural program, I discovered their interior design program was more interesting! I started my career with a great firm there and worked on specialty retail stores where we all used to shop, in malls. Remember The Limited, Casual Corner, Victoria’s Secret??? Those were projects I worked on. Now really dating myself! After that I did a short stint working in the entertainment retailing sector for brands like Nickelodeon, MTV, Star-trek. Which was a lot of fun and offered great perks to my young kids at the time. We did very interactive stores packed with character merchandise. After that position, we decided since we loved Naples, to move here and try to build a business here and then Wegman Design Group (WDG) was born. It is a great joy to work here, to have great employees to be with every day and wonderful clients who inspire us.”
Q: HOW AND WHY DID YOU DECIDE TO GET INTO DESIGN? AND MORE SPECIFICALLY, WHY PRIMARILY COMMERCIAL (OR HOSPITALITY) VS RESIDENTIAL DESIGN?
A: “I always knew I would do something in design or architecture from an early age. Not sure how I knew that, but it allowed me to be very focused to choose the right school and jobs. For me, commercial design is so rewarding as you are working with clients to build their businesses and they count on you to be responsible with their timelines, budgets and design recommendations. The work is fast-paced varied and I find it interesting to be both creative and strategic in this environment.”
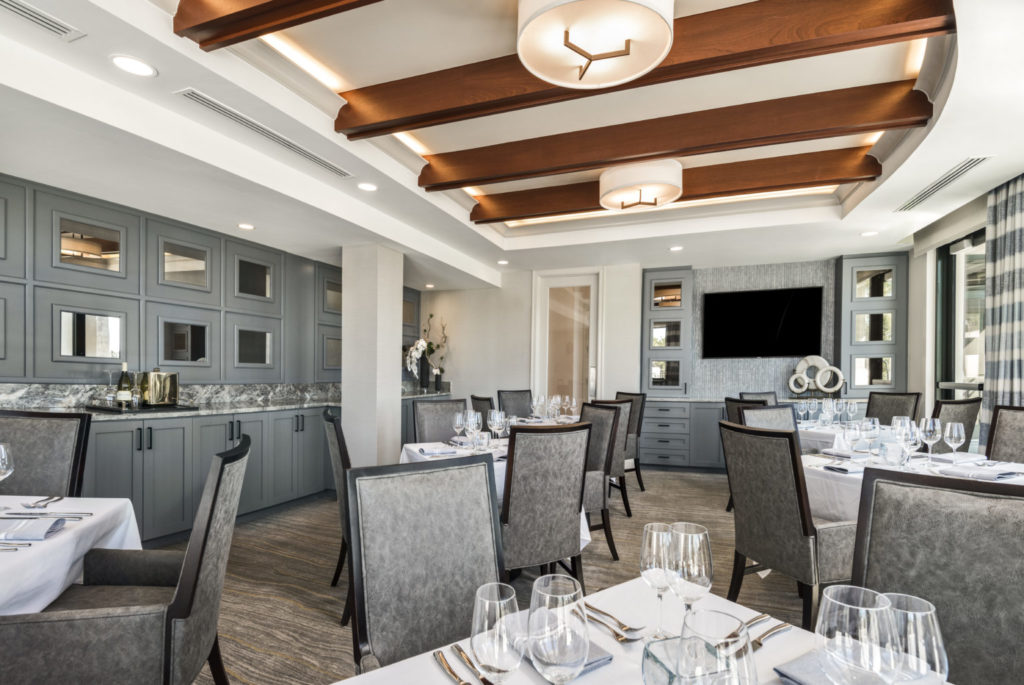
Q: HOW LONG HAS THE WEGMAN DESIGN GROUP BEEN IN EXISTENCE? AND WHAT CHANGES, IN TERMS OF DESIGN, HAVE YOU SEEN OVER THE YEARS THAT HAVE HAD A PROFOUND OR POSITIVE AFFECT ON YOUR BUSINESS?
A: “We started the business in 2001 with one employee! So nearly 20 years and 14 people later. I can’t really believe it as the time has certainly flown by. We are blessed to have so many wonderful clients, many whom have been with us for that long and new ones we get to meet still. When we started there was opportunity for growth in the commercial design area which was very small at that time. Luckily, that opportunity fit with my background. We were at the right place at the right time. That opportunity allowed us to become one of the oldest and most accredited commercial design firms in the area with a great portfolio of work. I think the most positive change has been the growth in South Florida, in general, as it has elevated our opportunities, allowed us to attract and retain the best talent and partner with the best people in terms of people like UMI, professionals like architects and engineers and builders and contractors. I am very thankful for my team and their incredible talent.”
Q: DO YOU HAVE A PROJECT FOR WHICH YOU’RE MOST PROUD?
A: “There are so many, I really couldn’t pick any one. Some award-winning work that we are very proud of includes Moorings Park and Moorings Park Grey Oaks, Discovery Village, Shell Point multiple projects, Pelican Marsh Golf Club, Treviso Bay Clubhouse, Bigham Jewelry are a few.”
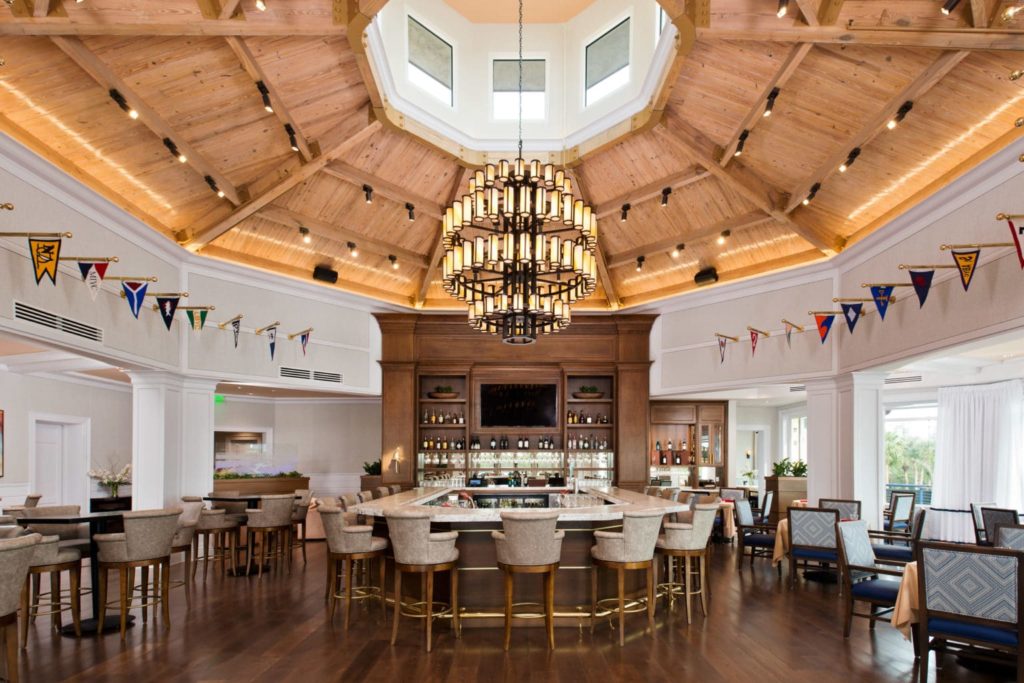
Q: WHAT WAS ONE PROJECT THAT YOU USED MATERIAL FROM UMI (NATURAL STONE, POMPEII QUARTZ, SAPIENSTONE, OR VETRAZZO) THAT YOU CAN TELL ME ABOUT?
A: “It is impossible to name one! We used Antolini to give us a rich artistic feeling in projects like Moorings Park Grey Oaks Bistro, Pelican Isle Yacht Club bar top, Pelican Marsh private dining room, Pompeii on Moorings Park’s Sandwedge Bistro. A special project which you helped with was the Vetrazzo Milefiori we used at Guadalupe Center and which they kindly donated the material for a great cause in our community. Vetrazzo had all the colors in their logo and the energy we wanted for this project, the colorful glass comes from recycled bottles, which is also a great example of repurposing discarded materials. Projects on the boards where we are using UMI materials are Esplanade (SapienStone), Shell Point’s Art center (SapienStone), Marbella remodel – Pompeii Quartz, The Quarry Golf Club – (Pompeii and Antolini). Your help in getting large samples, great pricing and access to materials has been a real value, thanks!”
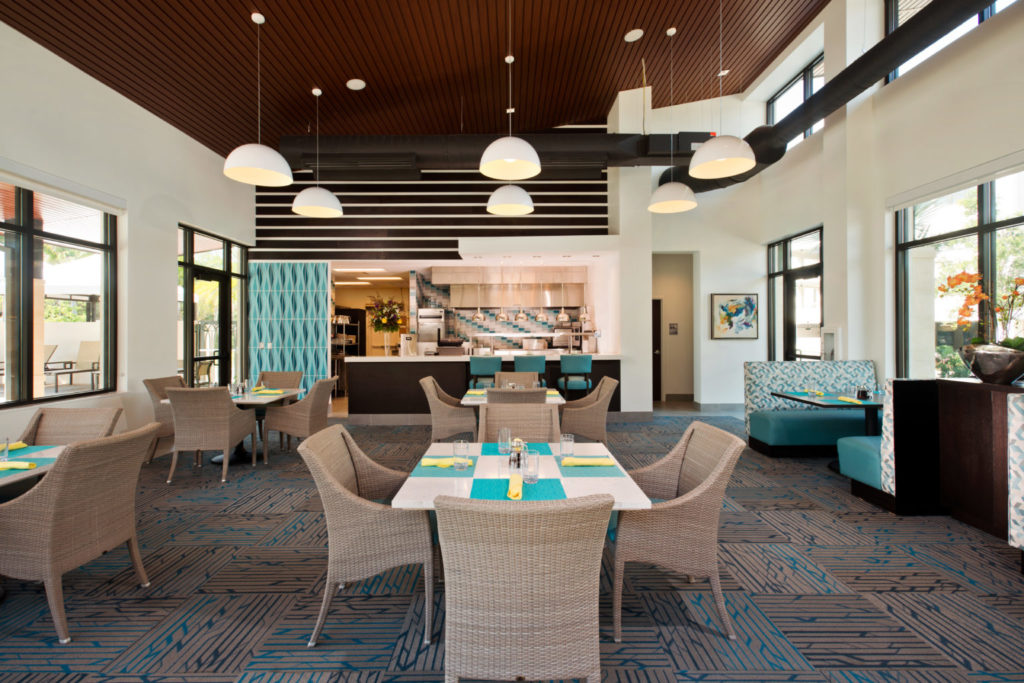
Q: YOU’RE WELL KNOWN IN THE DESIGN COMMUNITY, BUT WHAT WOULD BE ONE THING WE WOULD BE SURPRISED TO LEARN ABOUT YOU?
A: “Well, maybe that I am an avid knitter. I mean I started knitting as a way to relax but now it has turned into an obsession. I go to NYC for knitting shows in January, now that’s crazy….”
Q: HOW CAN SOMEONE GET IN TOUCH WITH YOU IF THEY WANT TO LEARN MORE ABOUT YOU, YOUR TEAM, AND YOUR COMPANY?
A: “E-mail would be the best: Lori@wegmandesigngroup.com. I love to talk about what we do.”
For more information about Lori, her team, and her work, visit WegmanDesignGroup.com. If you are looking for design inspiration, check out our blog! Contact us today if you would like to get started on your next home renovation!
SOURCE: UMI Stone
