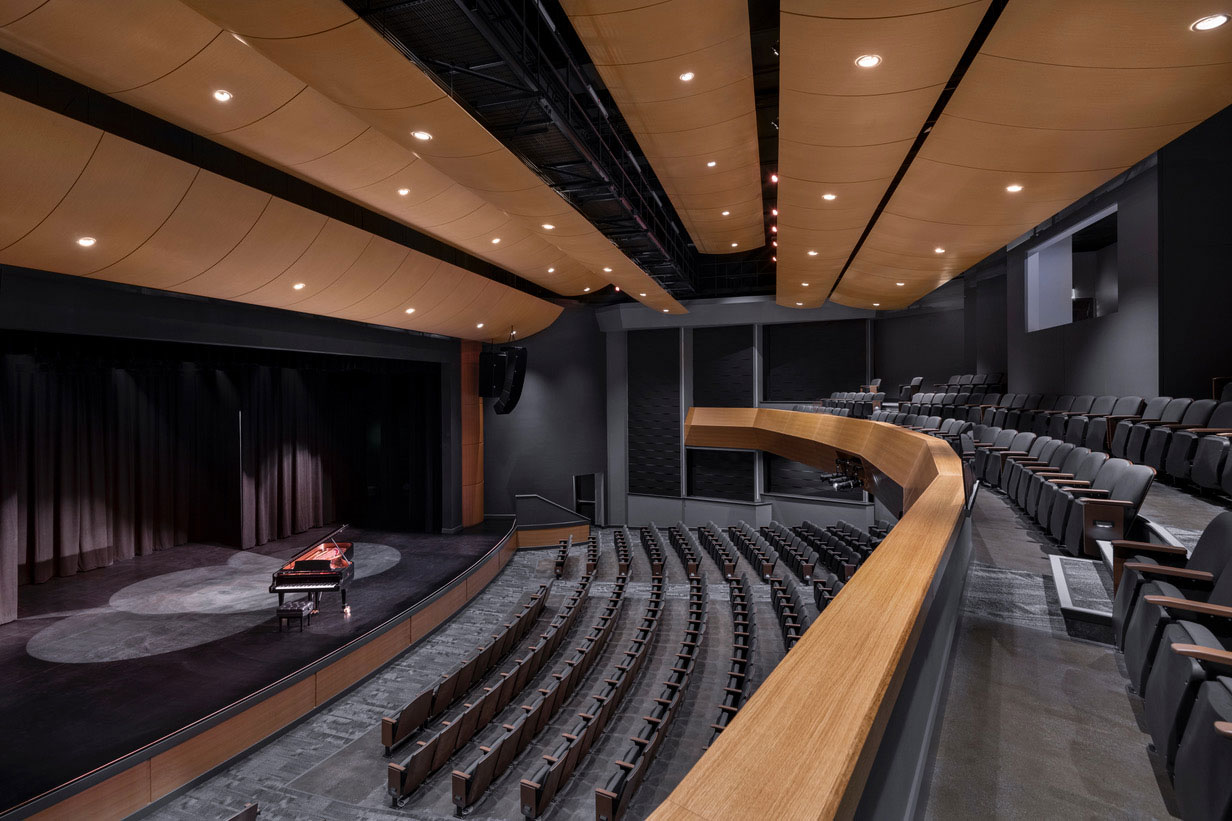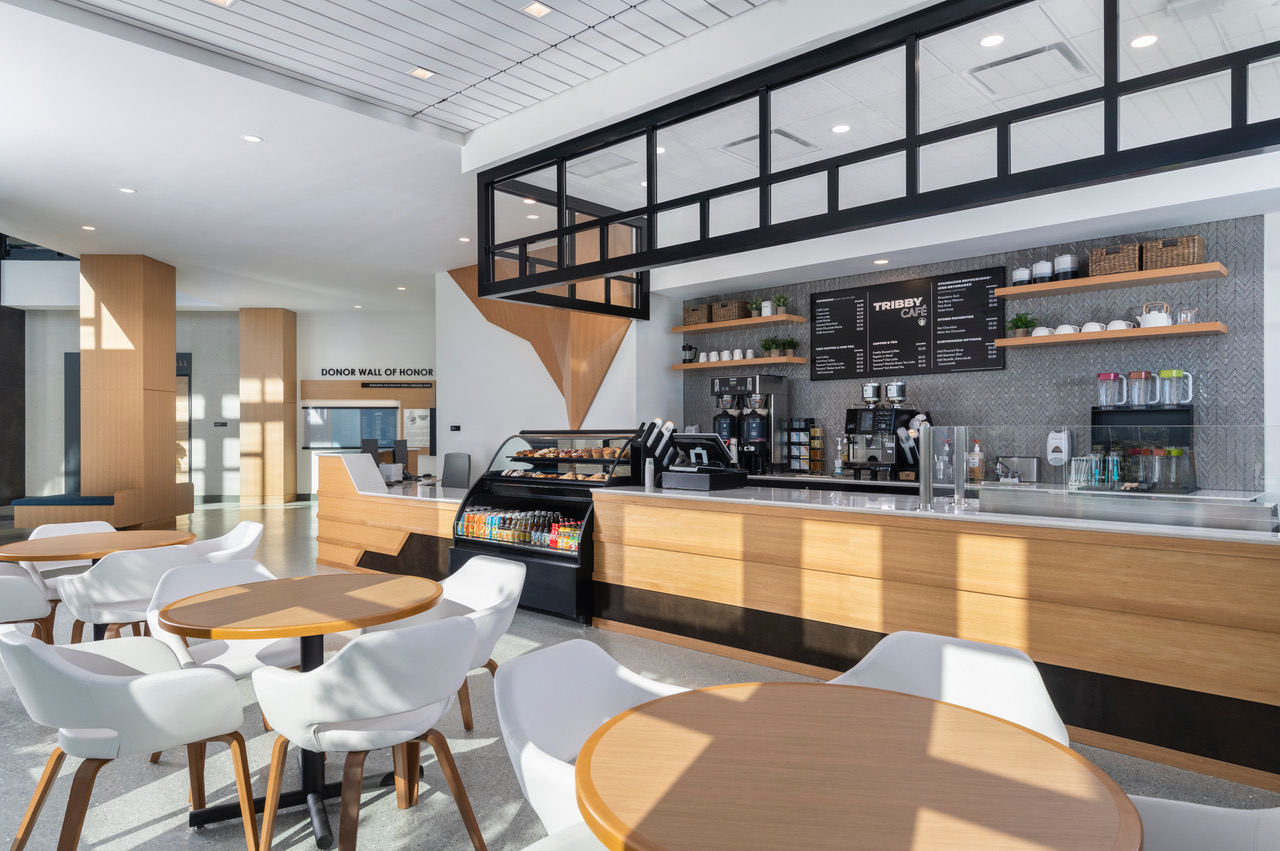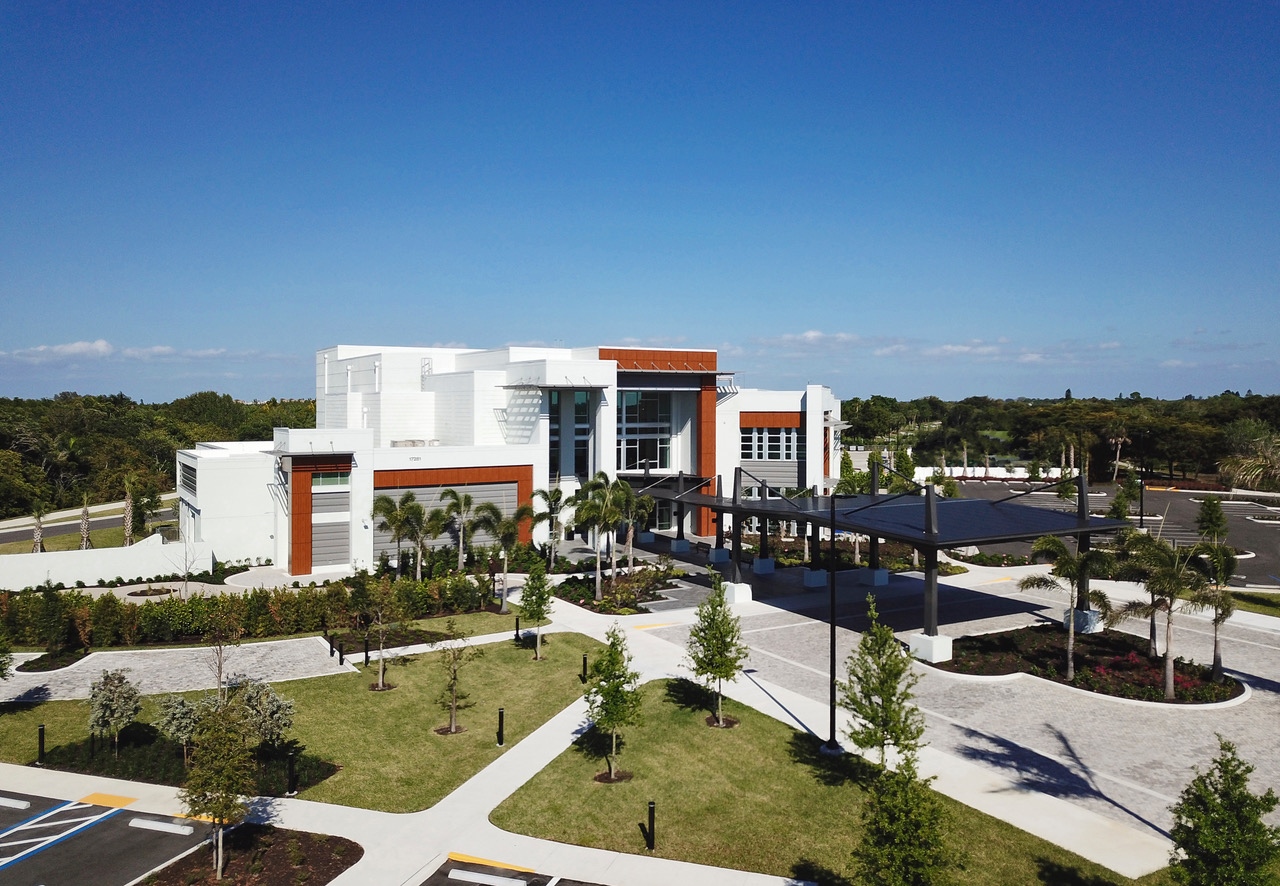Wegman Design Group, one of Southwest Florida’s most respected and creative interior design firms, recently completed an incredible project, an exciting new Arts Center in Fort Myers.
The Tribby Arts Center, dedicated to the visual and performing arts, is the new amenity in the prestigious Shell Point Retirement Community, located just prior to the bridge that leads to Sanibel Island.

The two-story, 44,000-square-foot building, estimated to cost $25 million, includes a Grande Lobby, several gallery spaces, café, artist classrooms, conference room, practice suites, literary lounge, and auditorium.
“The style and features of the Arts Center were chosen to inspire and serve as a backdrop for artist work,” stated Lori Wegman, Founder and Principal of Wegman Design Group. “To accomplish this a warm, industrial scheme was selected, using neutral whites, grays and blacks with oak touches throughout the building.”
In the Grande Lobby, a custom terrazzo pattern was designed, which was inspired by the kinetic sculptures created for the space. The glass railing at the second level also allows users to view these sculptures from above.
Wood plank doors in the gallery lead patrons into the 400-seat auditorium which features a main level and balcony. The space was specifically designed to host various performance venues including theatrical performances, musical performances, as well as lectures.
The first-floor gallery was designed to function for the convenience of the residents who will operate the space. A slat wall was chosen so resident volunteers could easily change out the exhibits, while the custom desk features space to display resident art such as pottery or jewelry which can be purchased.
The Tribby Café provides a space for artists or visitors to grab a cup of coffee or a bite to eat. A long counter spans between the reception area and the café, allowing both to be serviced by one volunteer.

To incorporate an international, French-inspired feel in the contemporary building, a glass awning was designed to perimeter the café, while a herringbone ceramic backsplash and wood floating shelves accent the back wall. There’s also a new patio which will allow for outdoor dining.
Resident artist groups were involved throughout the process. The design team worked with the artists to create space plans, incorporate desired finishes and develop custom millwork to meet each of the studio’s needs.
Each of the studio doors feature its own accent color to assist with wayfinding. These colors have been adapted by the client marketing team as part of their branding. Studio spaces in this building include performing arts, quilting, glass, crafts, pottery, painting, photography, literature and music.

Wegman Design Group, currently comprised of 15 professionals, was founded in 2001 by Lori Wegman. Prior to starting her own company, Wegman held several executive level positions in design firms, as well as consumer branded/retail corporations.
A licensed professional, Wegman is a member of the International Interior Design Association (IIDA), an Allied Member of the American Society of Interior Designers (ASID), and sits on the board of the Society for the Advancement of Gerontological Environments (SAGE).
To learn more about Wegman Design Group, its team, methodology, services, and to visually review past projects call 239-596-8551 or visit WegmanDesignGroup.com.