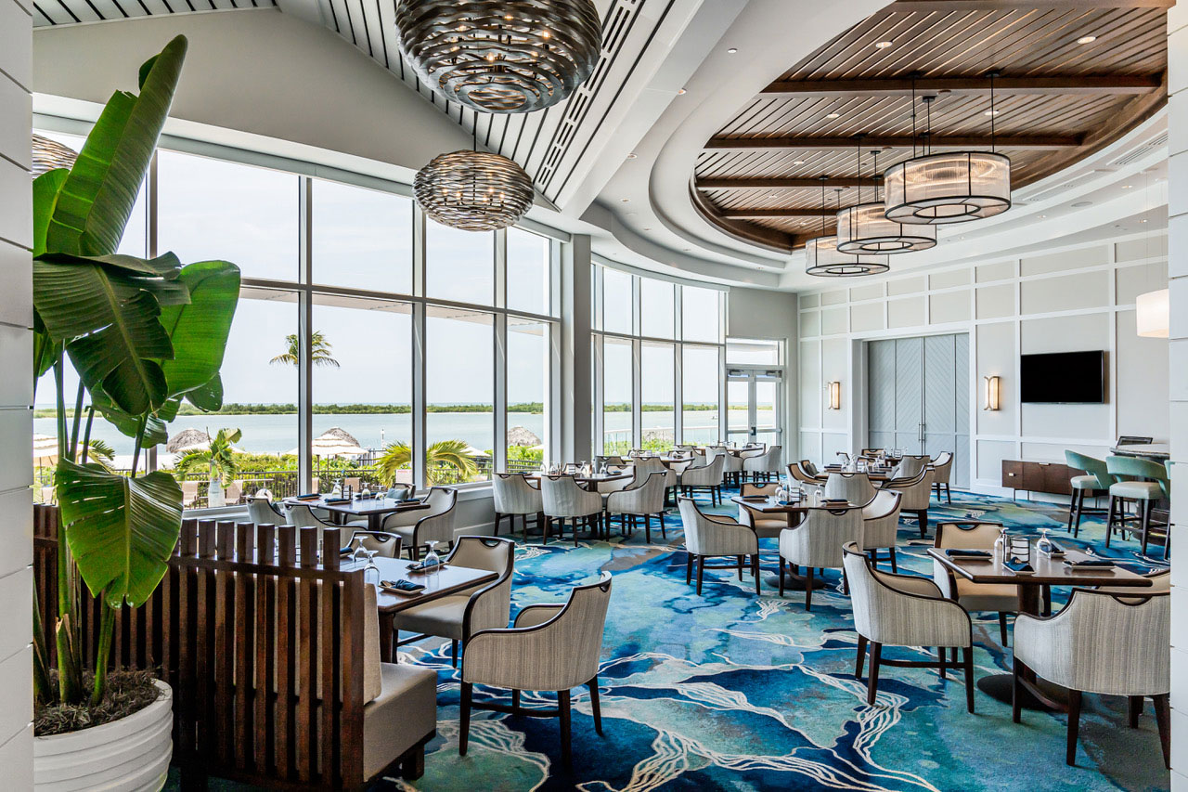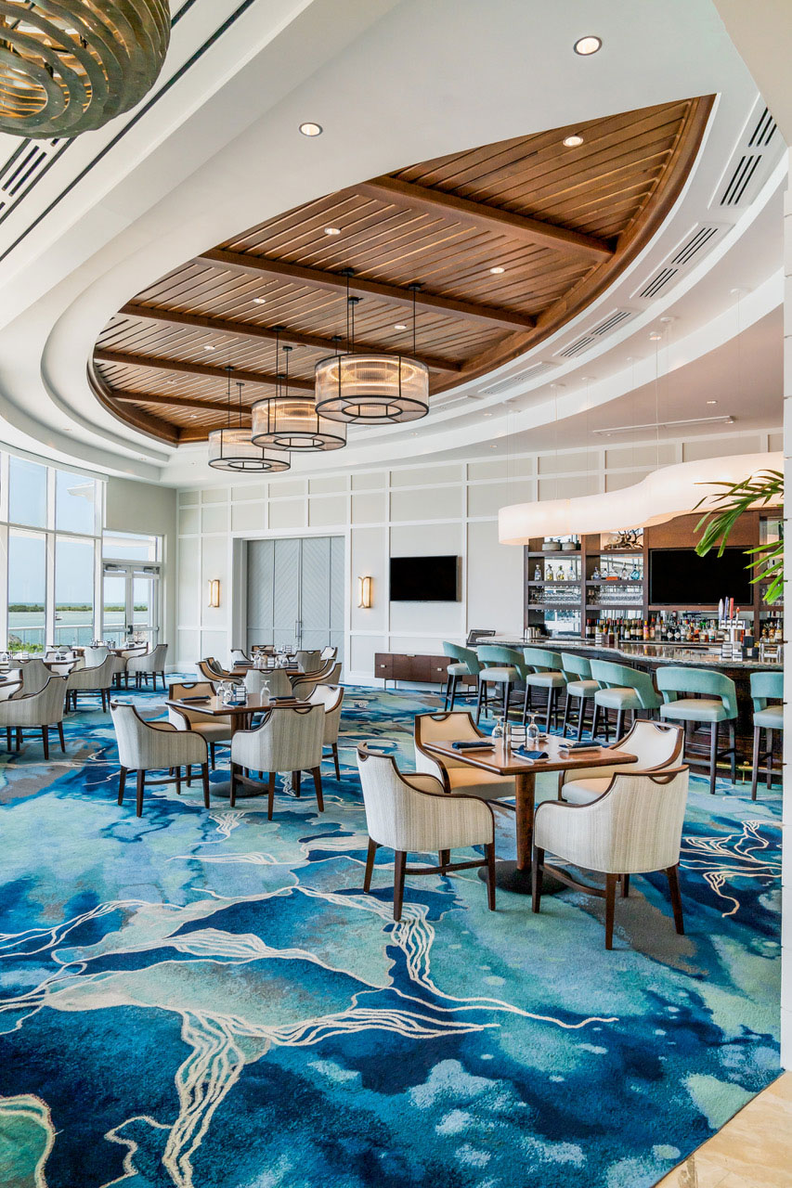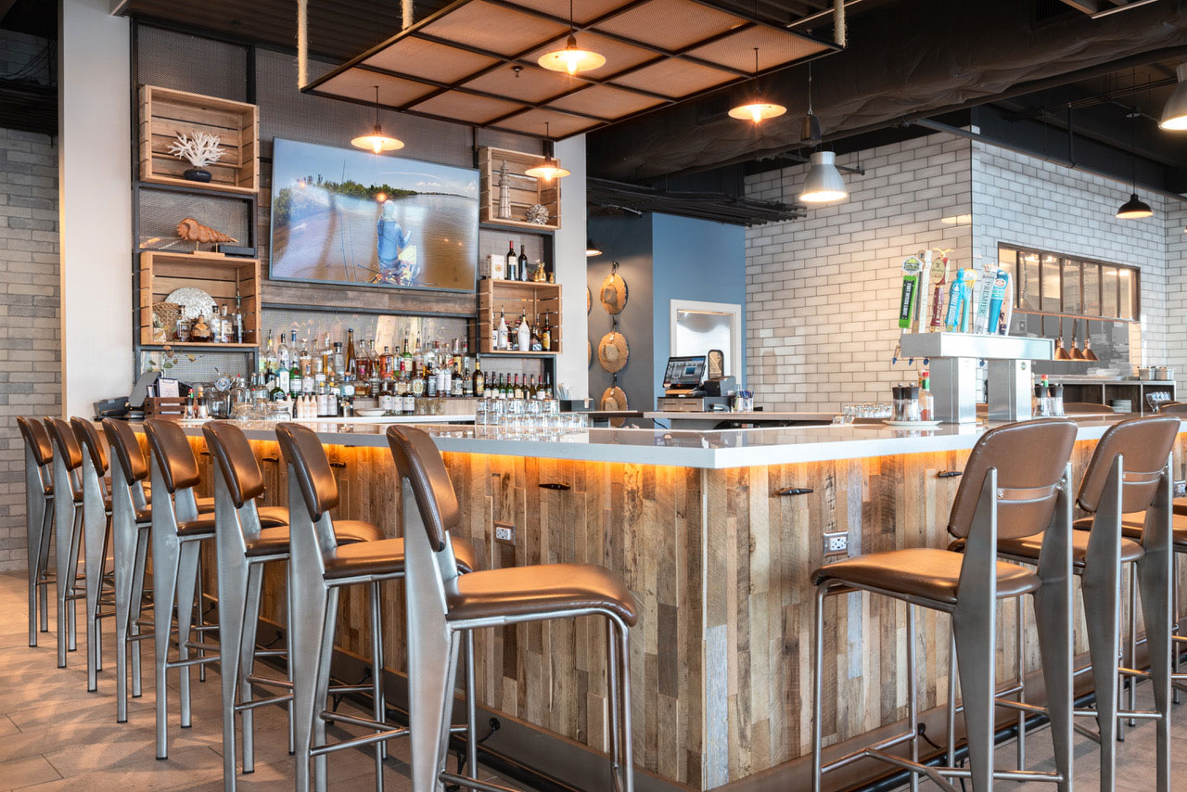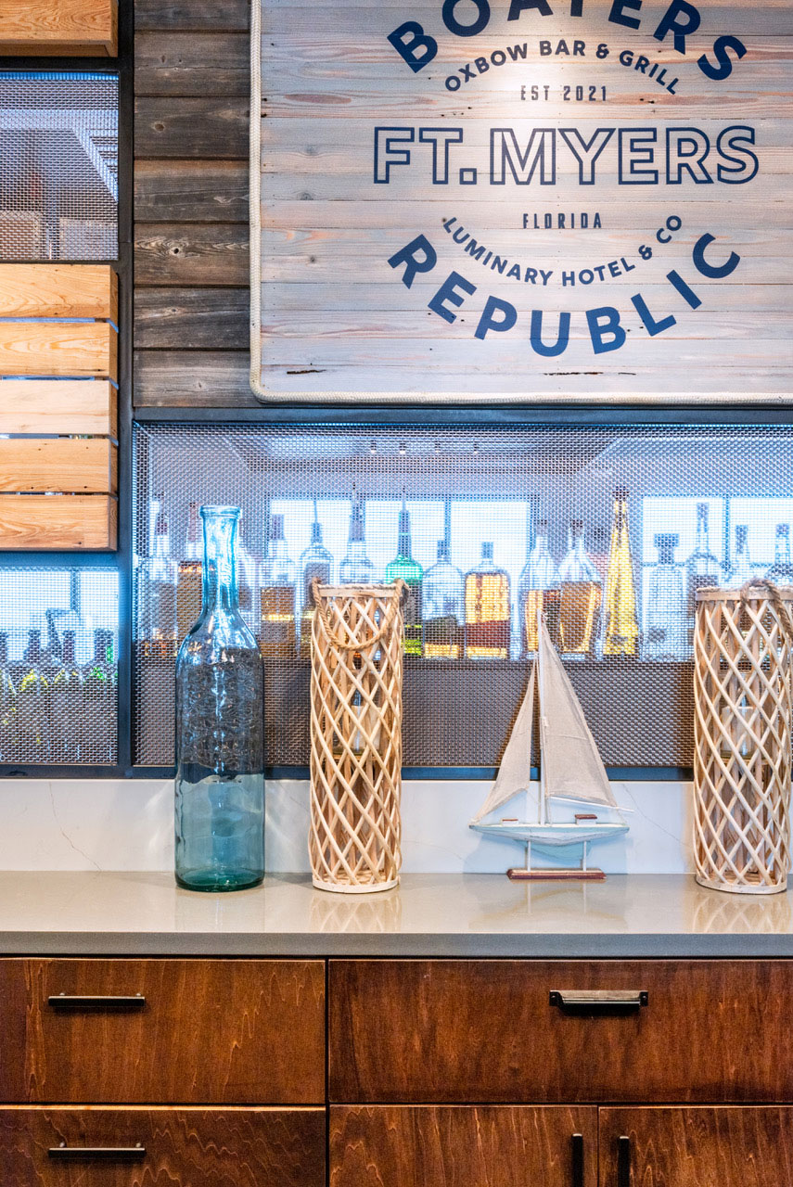Wegman Design Group, one of Southwest Florida’s most respected and creative interior design firms, recently completed two incredible waterfront dining establishments.
The first is the clubhouse at the Hideaway Beach Club located on Marco Island. The 22,000-square-foot clubhouse is the centerpiece of the 300-plus-acre community of condominiums, beachfront villas and single-family homes.

“Our goal was to reflect an elegant, Florida coastal feeling appropriate for this sophisticated beach club, which is aligned with the exterior architecture,” explained Lori Wegman, Founder and Principal of Wegman Design Group. “We began by creating a welcoming entry with a ‘wow’ factor, while at the same time preserving the incredible waterfront views.”
Wegman Design Group also provided a new maintenance-free acoustical ceiling treatment as well as updated the illumination to LED lighting.
 “That included beautiful wood slatted ceiling details with beams,” said Wegman.
“That included beautiful wood slatted ceiling details with beams,” said Wegman.
The Hideaway Beach Club has four different dining venues. The Gulfview Room is the formal main dining area, the Coconut Grille Room is for private dining, the Sand Bar is for a beach-side lunch, while the Sunset Lounge is popular for sipping cocktails and enjoying sunsets.
“Without expanding the clubhouse’s footprint we were able to provide more seating capacity for the Sunset Lounge,” noted Wegman. “We accomplished this by expanding the building into outdoor balcony space, removing walls and doors to the lobby, and allowing the furniture to expand toward the Grille Room. By doing this we increased lounge seating by approximately 20 seats.”
Work was also done inside the clubhouse’s main dining area. According to Wegman, the Gulfview Room was enhanced by updating its furniture and finishes, replacing windows, removing columns, modifying the ceiling and updating its wine storage.
Additional design work included refinishing the existing bar front and painting existing corridor walls.
“The color palate is overall light, but with variations in rich textures,” said Wegman. “The accent colors were inspired by the waterfront location and patterns in the carpets recall the curves of the bar and exterior walls, as well as the shapes created by Gulf waves.”
The other waterfront project completed by Wegman Design Group is located in Fort Myers’ historic downtown district – the Oxbow Bar and Grill.
Located at 1300 Hendry Street, directly on the beautiful Caloosahatchee River, the Oxbow Bar and Grill describes itself as a casual dining retreat, showcasing both indoor and outdoor seating.
“The building now occupied by the Oxbow Bar and Grill was originally designed to be a ferry terminal, which was to take passengers from Fort Myers to Key West, but was never used as such,” Wegman stated. “It’s exterior was an uninspiring Mediterranean style, so we turned the façade into a chic rustic contemporary building, much like a repurposed original storefront or warehouse.”
According to Wegman, the use of warm wood siding, along with split face stone and stucco textures are a nod to the surrounding downtown architecture, but with a crisp and fresh twist.
“By eliminating the building’s arches and replacing them with square openings, as well as capitalizing on the exterior wrap-around porch, the guests will now be drawn into an experience of discovery and leisure,” Wegman concluded.
Upon entry, the two-story stairwell is clad in whitewashed stone with plank tile flooring. Ceilings feature a cascade of suspended antique oars highlighted with modern brass lamps featuring replica Edison-style bulbs, a nod to the famed local inventor.
Situated at the front is Oxbow’s retail space, with its wall and floor displays of branded merchandise, including T-shirts, sunglasses and hats – among others.
 The counter in the retail space will also service patrons in the near future who are looking to rent the business’ outdoor and river-adventure equipment.
The counter in the retail space will also service patrons in the near future who are looking to rent the business’ outdoor and river-adventure equipment.
On the ceiling, above the retail space, hangs a classic wooden canoe with suspended lighting which leads guests towards the dining area beyond.
In the dining/bar area, patrons will be able to enjoy the culinary team preparing fresh dishes at the open pass-through window framed in glossy smoked white subway tile and wood transom with antiqued glass. The service station provides all the functionality needed for the staff, while still being visible to diners.
The sociable U-shaped bar gives each patron views of the Caloosahatchee River and is backdropped with the crate liquor bottle black pipe feature and large flatscreen television. The bar base is covered in naturally aged wood barn siding distressed in grey, brown and silver tones, and accented with black pipe footrails and convenient purse hooks.
On the second floor is another bar and the open banquet space, featuring large windows and expansive water views.
Off the staircase, guests are greeted by a custom-built host area in caned paneling. It fronts an intimate lounge space with leather seating, all below an oak wood plank ceiling with a stunning oyster shell chandelier.
As for the open-plan dining space, it features black and white modern chevron plank flooring, creamy white walls accented with dramatic ebonized-stained trim and tongue-and-groove paneling, dark wood ceiling beams and iron lanterns.
The banquet bar front surround is similarly finished in the tongue-and-groove wood with counters in natural undulating granite highlighted in emerald greens, rust and flecks of gray, similar to the natural waterway outside the windows.
“The overall experience on the second floor is one of quiet luxury, of great appreciation for the serendipity of the location, and a joyous celebration of all Fort Myers has to offer,” Wegman added.
Wegman Design Group, currently comprised of 15 professionals, was founded in 2001 by Lori Wegman. Prior to starting her own company, Wegman held several executive level positions in design firms, as well as consumer branded/retail corporations.
A licensed professional, Wegman is a member of the International Interior Design Association (IIDA), an Allied Member of the American Society of Interior Designers (ASID), and sits on the board of the Society for the Advancement of Gerontological Environments (SAGE).
To learn more about Wegman Design Group, its team, methodology, services, and to visually review past projects call 239-596-8551 or visit WegmanDesignGroup.com.